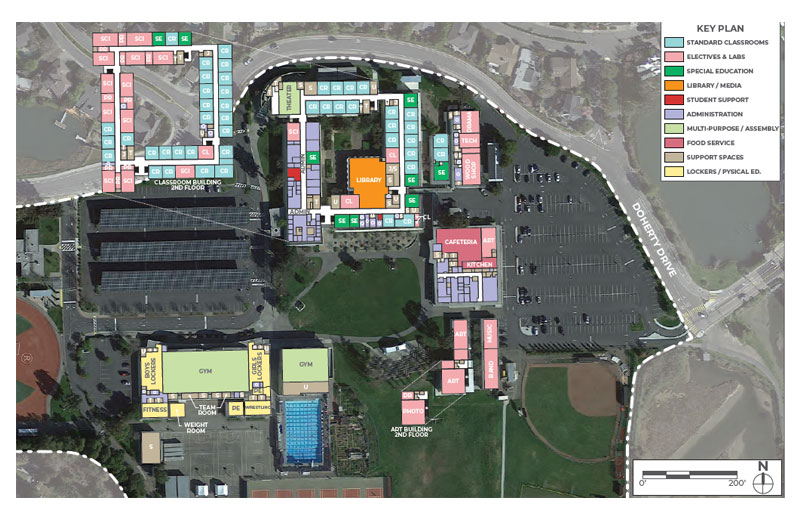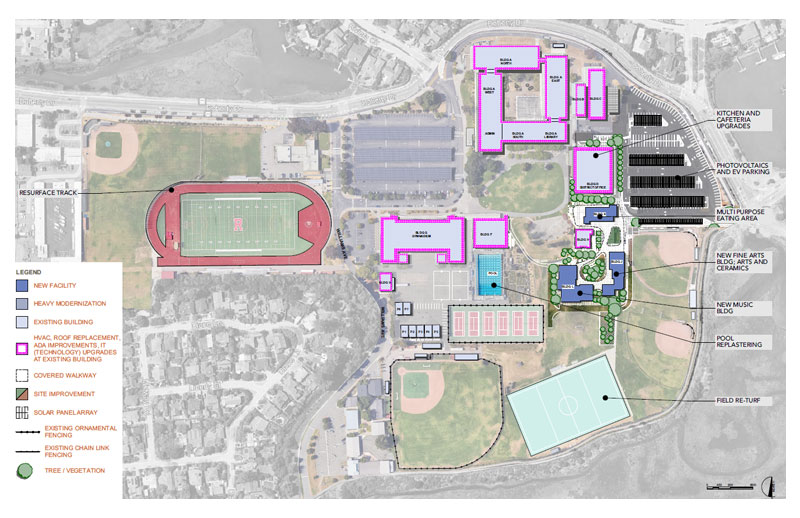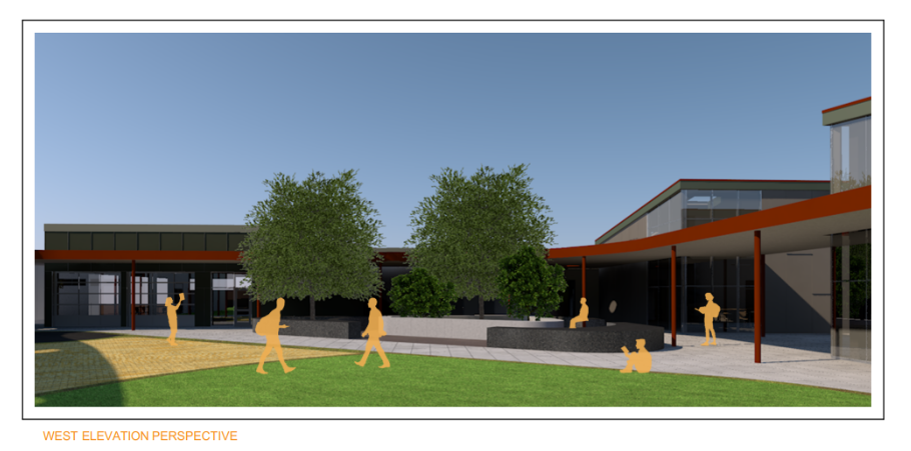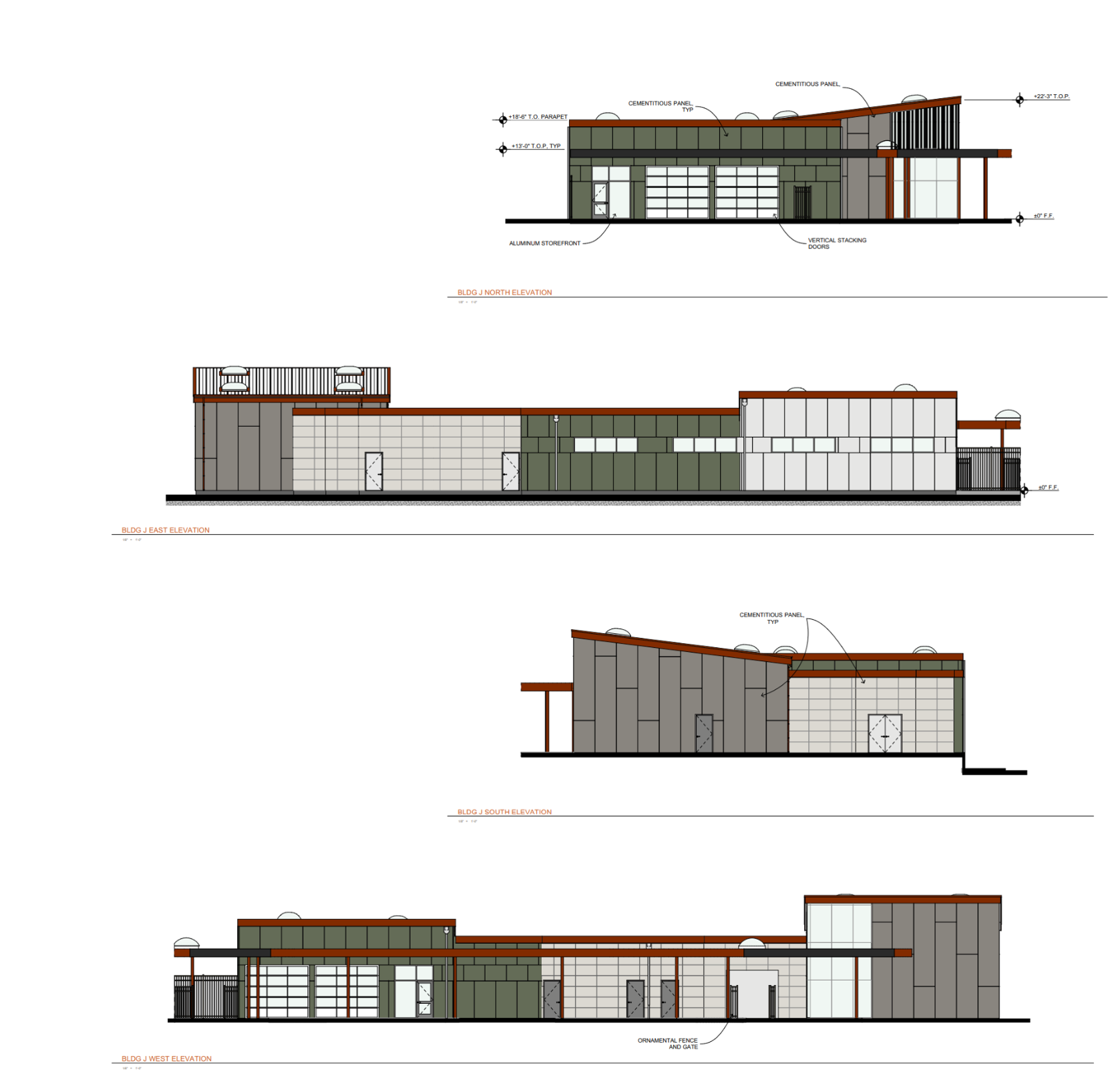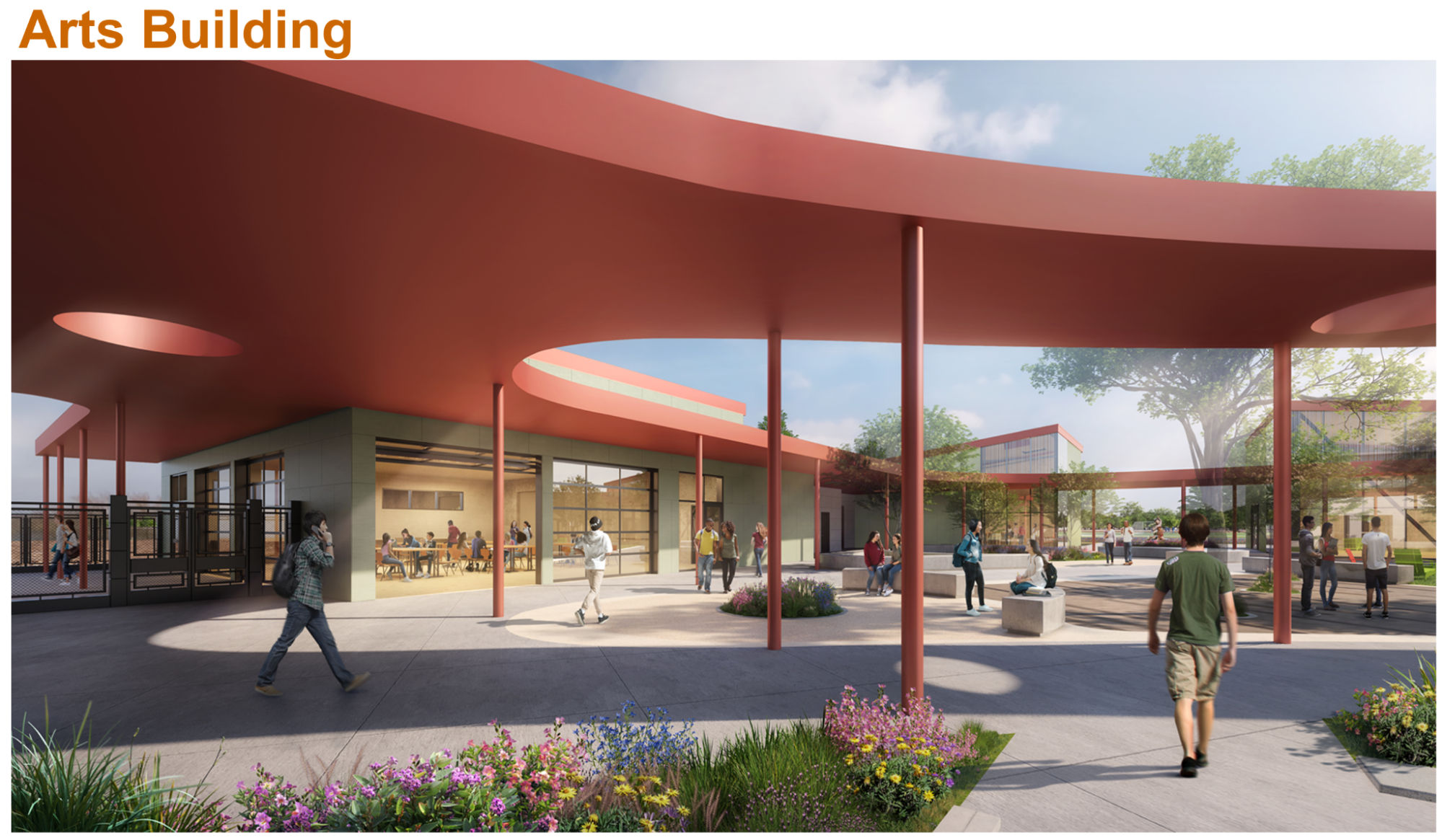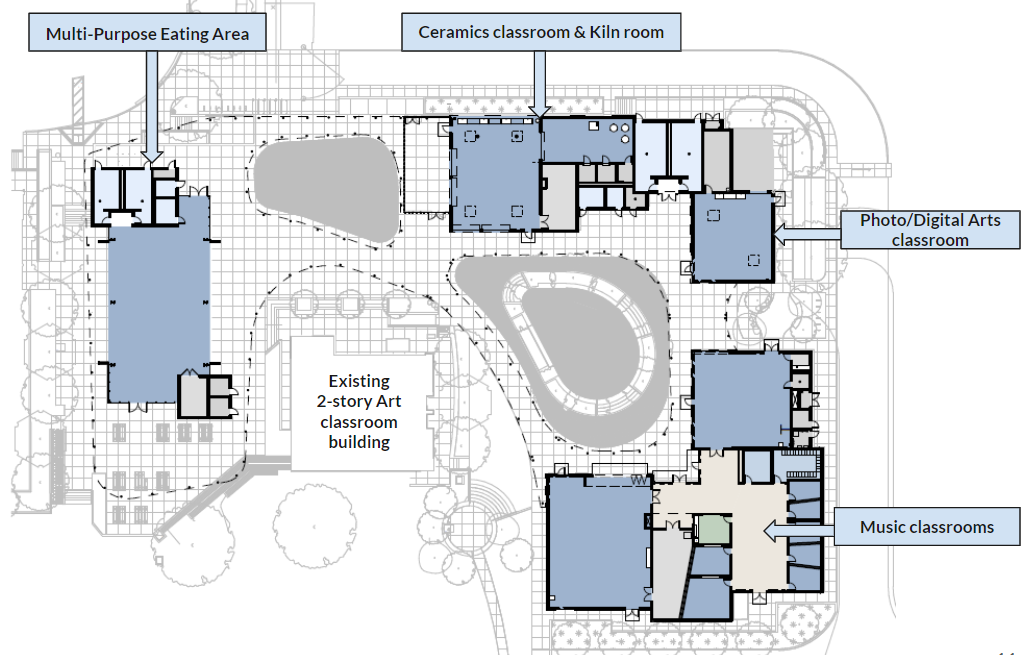Redwood High School
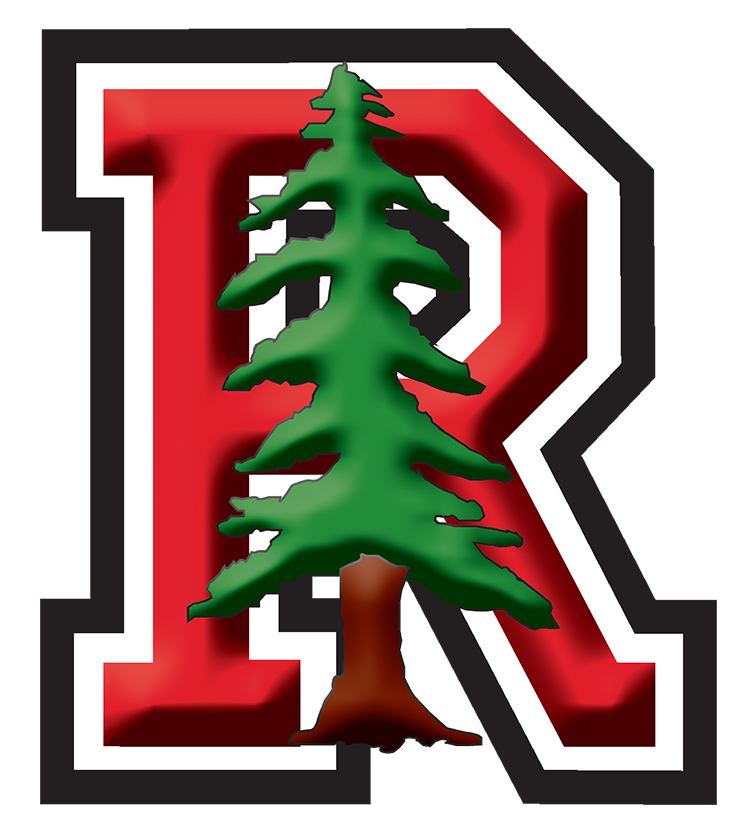
Introduction to Redwood High School's Current Proposed Projects
Project Breakdown
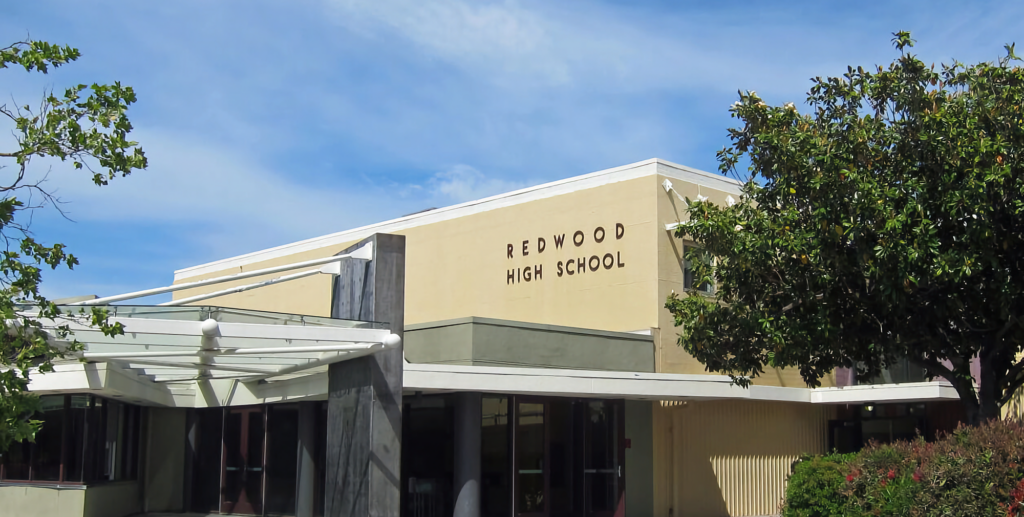
Proposed Projects
-
Classroom Building Replacements
& Multi-Purpose Eating Area
Arts - $18.6M, Music - $27.4M, MPEA- $15.1M, Site/Demo/Temp Port - $11.0M $72.1m -
Roofs / HVAC Replacement $22m
-
Information Technology Modernization $1.5m
-
Ghilotti Field Turf Replacement $1.1m
-
Kitchen & Serving Space Modernization $1m
-
Track Resurfacing $.5m
-
Pool Replastering $.4m
-
Program Contingency $4.1m
-
Bond Issuance $.3m
-
Administrative Costs $.3m
Total Funding
$103.3m
Proposed Redwood HS Fine Arts, Student Commons & Dining (FASCD) Building Replacement Project
FASCD Building Replacement Project – includes construction of new Arts and Music buildings to replace existing aged art and music classroom portables, and construction of a new Multi-Purpose Eating Area (MPEA) building to expand student dining. This project also modernizes the existing kitchen and food service area. The new Arts building includes dedicated ceramics and art classrooms, outdoor workspaces, student bathrooms and storage. The new Music building includes a large and a medium ensemble room, instrument storage, recording studio with practice rooms, music library, office and lobby space. The MPEA includes a 3,500 square foot flexible space for student dining, meetings, events, etc. as well as student bathrooms, storage and utility spaces. All three new buildings are connected with a covered walkway that helps integrate these new facilities with the existing two-story art classroom building with many gathering and seating areas dispersed throughout.


